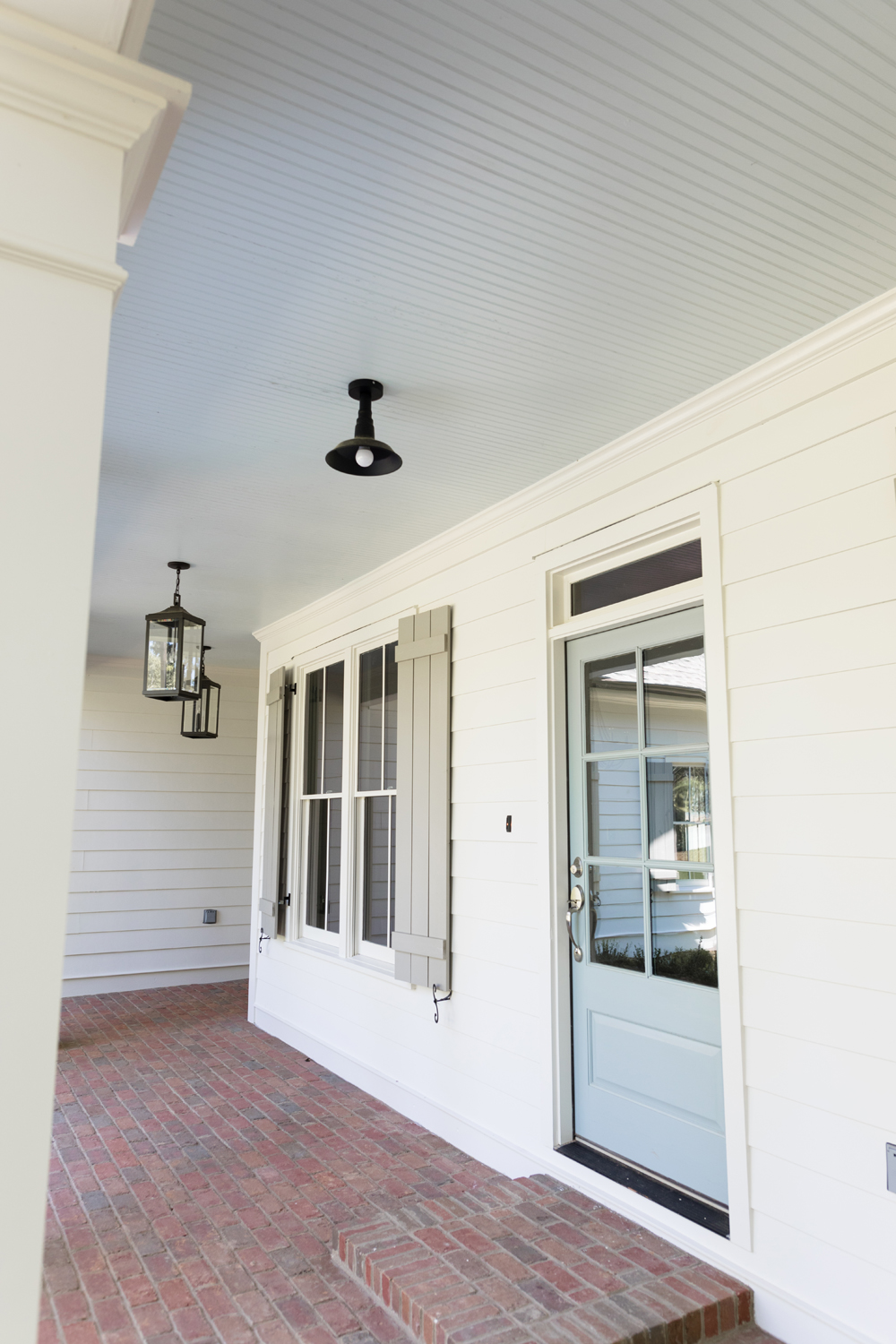Frank Kirk House
At the beginning of the year I helped my Dad with a new build that he was working on with the same builder (Mark Lewis) that helped us with our farmhouse reno. They teamed up again to create an adorable farm house out in the suburbs of Atlanta. My sweet friend Sara Harper came and shot photos of the house (you can hire her for your real estate photography! she’s amazing!). I’ve gotten a lot of questions on instagram about colors and fixtures, etc so wanted to have a place to send people, so here goes…
Exterior Paint: Sherwin Williams Shoji White
My Dad has great taste so he had already chosen a lot of the exterior and interior finishes, but he doesn’t love the minutia of picking out the details so that’s where I came in. ;) We decided to go grey with the shutters and garage door (can’t remember which color!!) and to stain the korbels over the garage for some variation and dimension. The garage is a dream, right?!
In keeping with the southern plan we went blue on the porch ceilings and front door. Found the door color here and then went 1/2 the color for the ceiling.
Door Color- 1/2 Stardew and 1/2 Uncertain Gray by Sherwin Williams
Lights for the porch (these are huge and amazing!) and the flushmount over the door allows visitors to enter without hitting their head.
The kitchen is always the star, isn’t it?! These are prefab cabinets in “Dove Grey” and “Dark Grey.” I love the contrast with the island. We went with a carrara quartz for durability and looks! The tile is subway with a subway herringbone backsplash behind the range.
Door color: Benjamin Moore Kendall Charcoal (also used on window trim)
Interior Color: Benjamin Moore Simply White
Galvanized flushmount (we used these in the upstairs hall as well and in the mudroom)
We used a clear poly on both the floors and beams. These light fixtures are so pretty. Found them here.
When working with an open floor plan, I always try to mix up the light fixtures or they can compete with each other. I usually go for a mix of ceiling lights, pendants, chandeliers and usually NO fans but I loved the clean lines on this one and it works because there are also can lights. I love this big open space, the ship lap and the shelves. Such a great room with tons of windows.
Fan found here. We also ordered a rod extender because of the high ceilings.
Love that the dining room is a part of the entry. Such a great space to be with family and friends and to see people coming and going.
Chandelier sourced here
Ceiling mount here
Not pictured:
Fixture for the breakfast nook off of the kitchen
Powder room fixture that I LOVE
Master bedroom and bathroom color: Benjamin Moore Cape May Cobblestone
Trim and ceiling color: Benjamin Moore Simply White
Those are the highlights!! Thanks for following along on Instagram and hope this helps you if you are building or renovating.




















